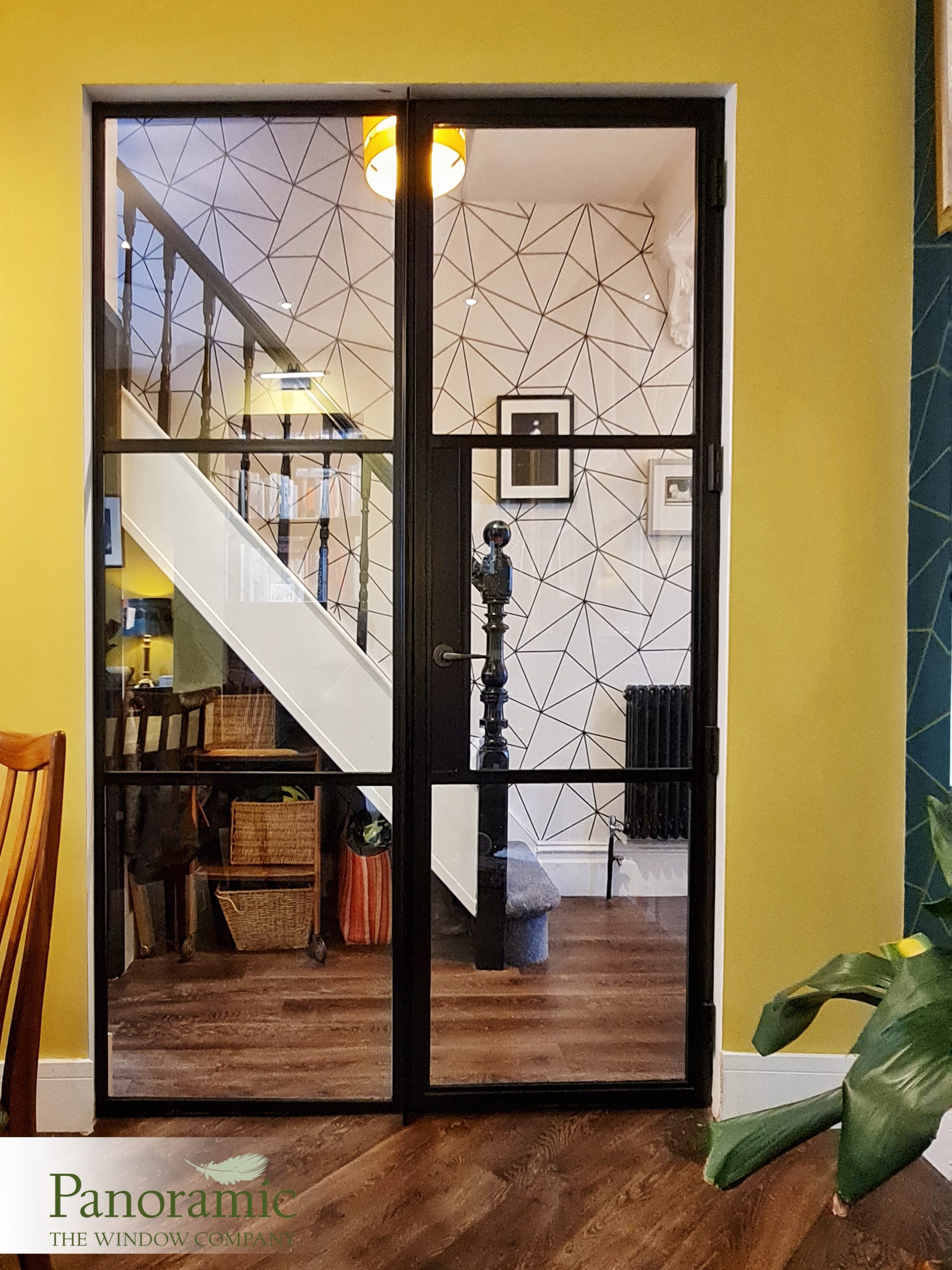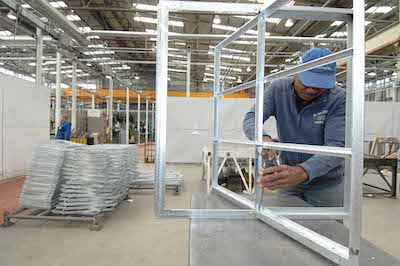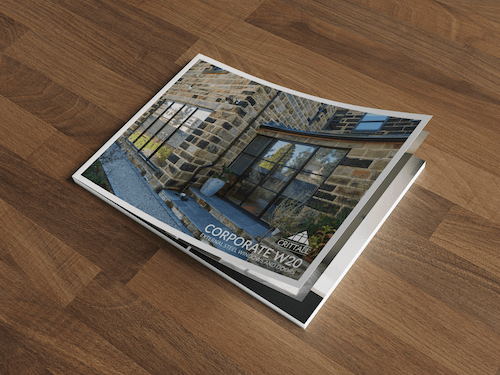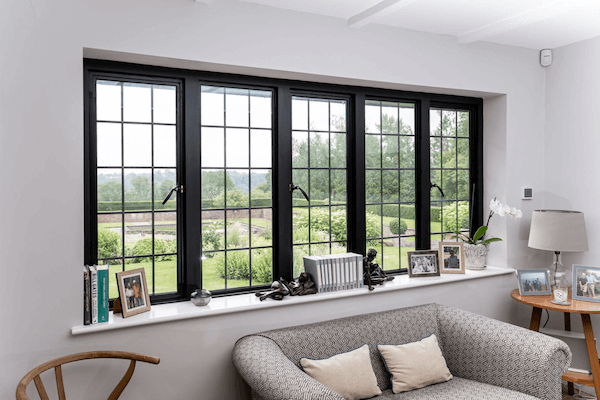The Chapman family moved into their Victorian mid-terrace in 2017.
After careful planning, they decided to undertake a significant refurbishment of the property in 2020.
This refurbishment included fully remodelling the ground floor, enlarging the family bathroom and converting the attic into a master bedroom with en-suite to take advantage of the views across to the hills in the distance.
The addition of a third floor required fire-rated doors between the kitchen and the staircase.
The dining room, sandwiched in the centre of the property, was without the benefit of an exterior window.
 Significantly, the redesign had to capture light from the front and rear of the property, to illuminate this room. The Chapman’s Architect, David Mills, recommended a fire-rated glazed partition and door to meet building regulations.
Significantly, the redesign had to capture light from the front and rear of the property, to illuminate this room. The Chapman’s Architect, David Mills, recommended a fire-rated glazed partition and door to meet building regulations.
The Chapman’s approached Panoramic Ltd for advice and help with the design.
After reviewing the options available, the family fell in love with the Crittall solution.
The sleek lines and industrial feel were precisely the look they were after.
The team at Panoramic provided visualisations of what the design would look like, and demonstrated a full range of samples to consider from their showroom in Mangotsfield, Bristol.
After weighing up all the options, the Chapman’s opted for an oversized door and screen.
This decision increased the sense of space and airiness in what was previously the darkest room in the house and the hall and staircase filled with light and drama.
“Every day we pinch ourselves, the sense of space and light is amazing. Everything else we considered looked so ordinary. They are stunning!” Mrs Chapman.
Building Control signed off without hesitation, and the homeowners are delighted with their refurbishment.


 Manufacturing
Manufacturing Downloads
Downloads Gallery
Gallery


